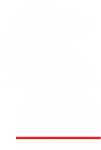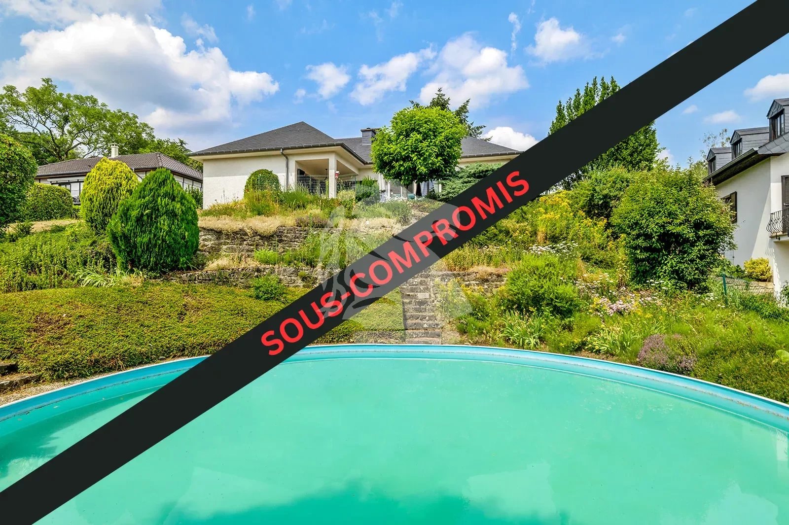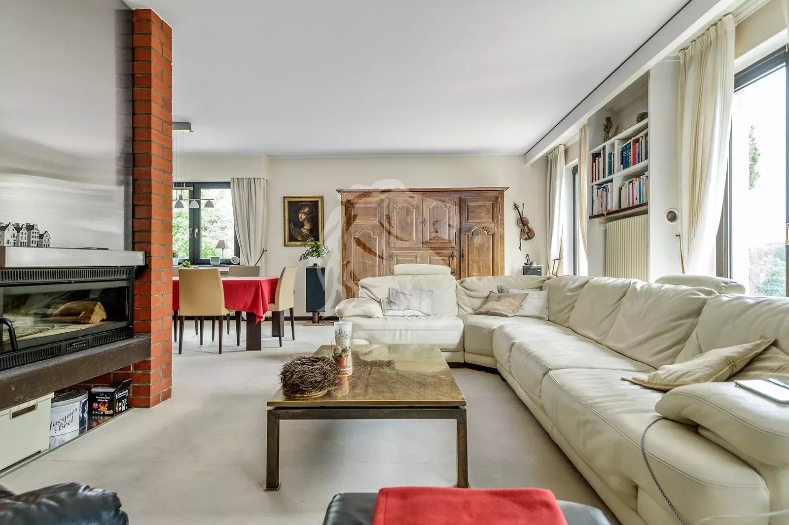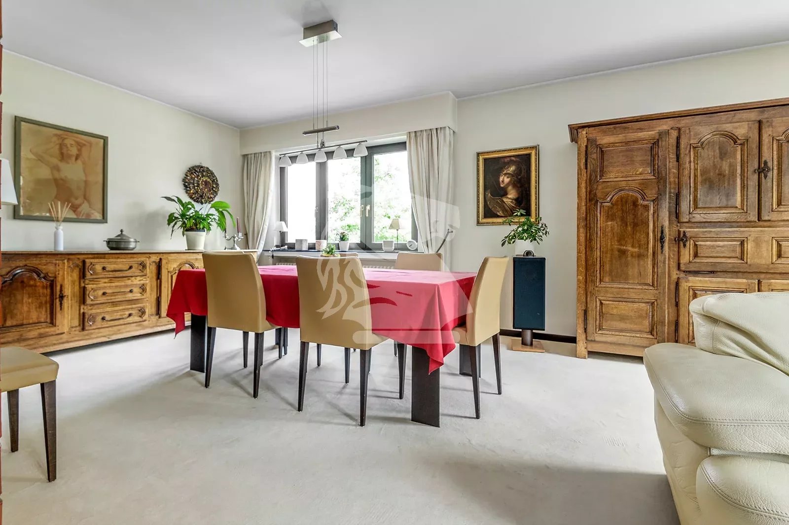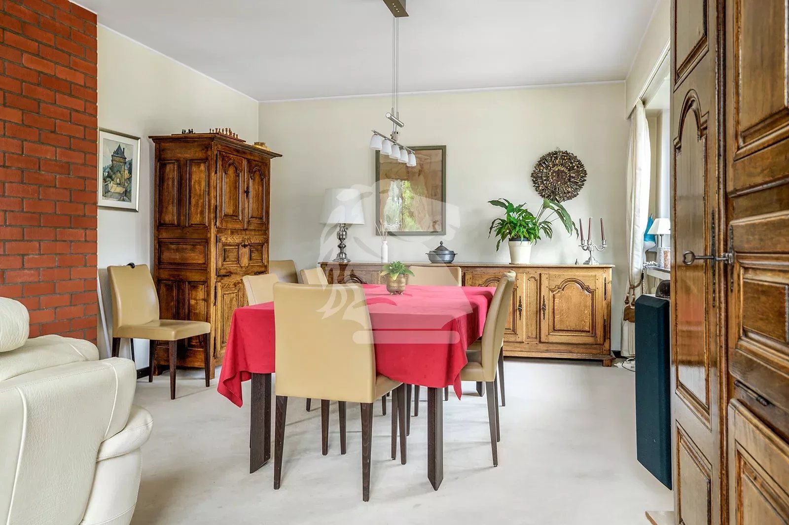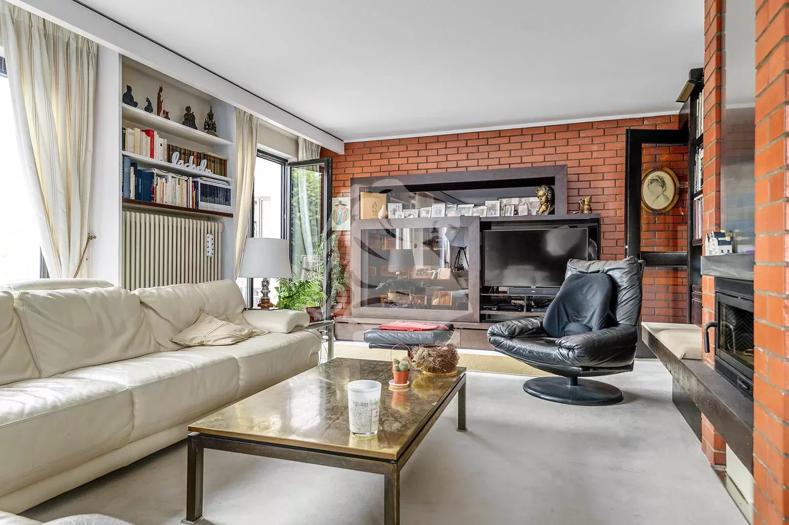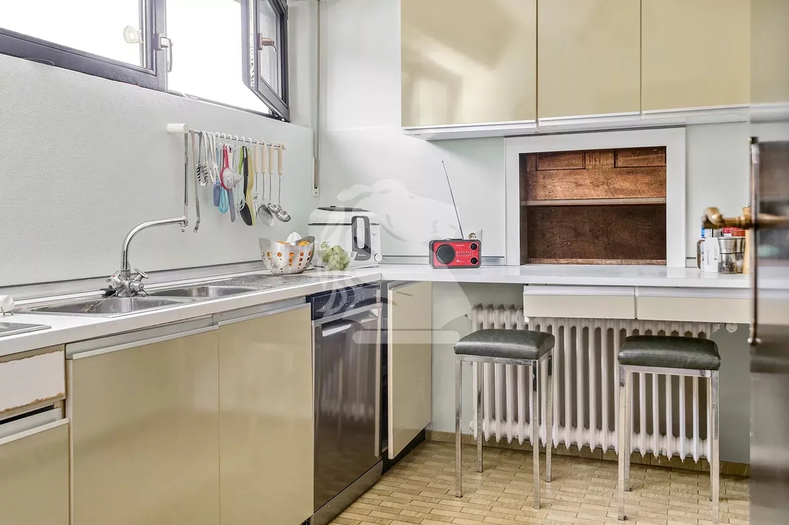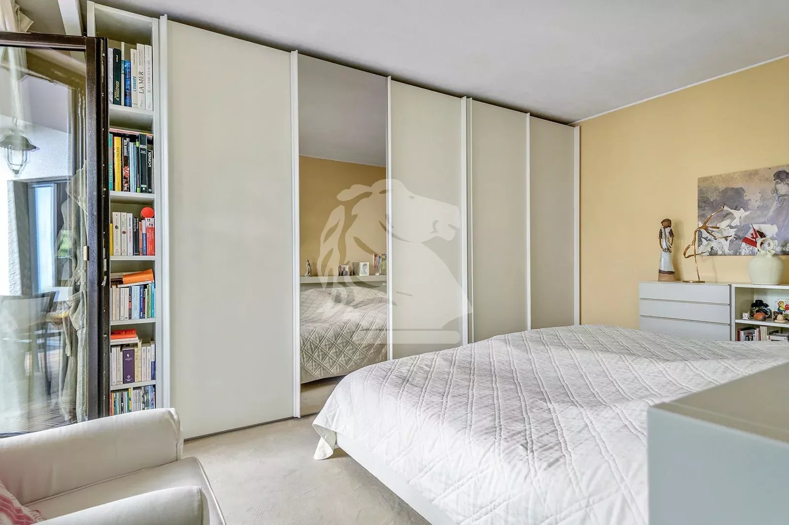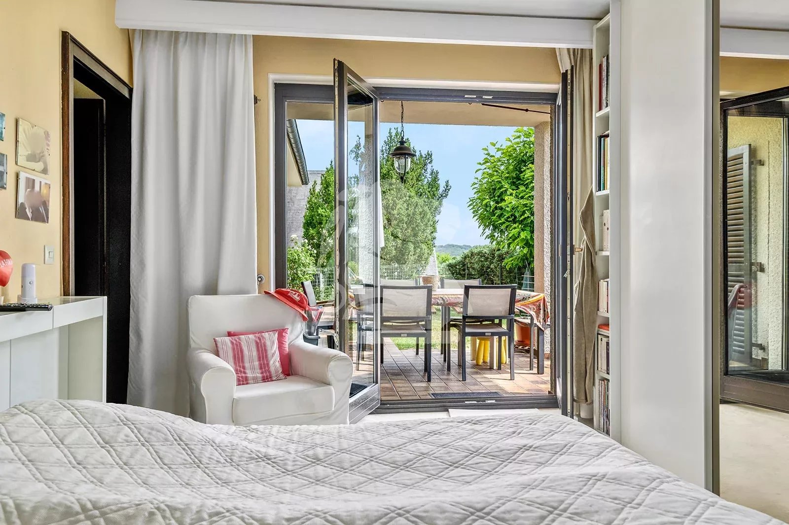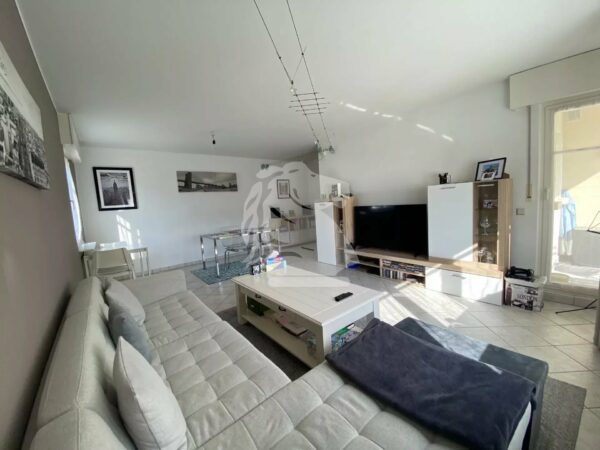Characteristics
Others
Description
Breathtaking views, south-facing terrace – holidays start at home!
This traditionally-built house, free on all four sides and set in 10a85ca of land, has the following features:
An entrance hall with its natural slate floor gives access to a small, practical kitchen, a large living/dining room and a night hall.
The living/dining room runs alongside the kitchen, with two sections of wall forming an “L” shape. A pass-through is located on one of them to better serve the dining room. French windows open onto the valley views. There is an open fire built into a red brick wall.
The night hall leads to 3 bedrooms, a separate wc, a shower room and a bathroom.
In the basement there is a guest bedroom, a separate toilet, a study, a utility room and a hobby room. There is also a cellar – a boiler room and a double garage.
The well laid-out garden has a swimming pool and a garden shed.
The street is quiet and the house has an unobstructed view over meadows and a forest.
Practicalities:
Oetrange benefits from a train station.
Not far from all amenities (supermarkets, petrol stations – car wash, etc.).
annonce non contractuelle – non-contractual advertisement – nicht-vertragliche Werbung


